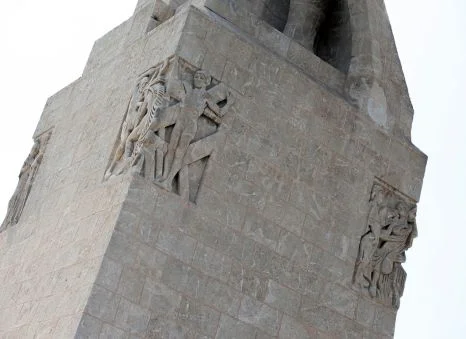Explore the fascinating tourist route Original History in Huelva capital and immerse yourself in the city’s past. Discover centuries-old monuments, historic squares and emblematic buildings that tell the story of Huelva throughout the centuries. We will guide you through a captivating journey visiting archaeological sites, Roman ruins, museums, monuments…, where you will know the most outstanding sites of historical and cultural value that make Huelva an essential destination for lovers of history and heritage.
It is an ancient engineering structure dating back to Roman times. Built in the 1st century A.D., this historic aqueduct transported water to the city from distant sources, bearing witness to advanced Roman technology and its impact on the region.
The remains of the city of Salthish in Huelva, in an area of marshes and bird nesting, have ecological and archaeological value. Linked to Tartessos, it was an ancient Phoenician-Punic and Hispano-Muslim center with metallurgical and fishing trade. Its regular layout and central fortress reflect its history as the seat of the Kingdom of Taifas, today on private land.
You can visit with Platalea or with a permission from Junta de Andalucía.
It is an important historical site dating back to antiquity. It contains vestiges that reveal its relevance during various eras, such as Tartessian ceramics and an eastern wall from the ninth century BC, possibly linked to the Phoenicians. Its location in the center of the city makes it a living testimony of Huelva’s early history.
Private property.
The Roman ruins in Huelva are archaeological remains that date back to Roman times, evidencing their historical presence in the region. These ruins offer information about Roman life and culture, including aspects such as architecture and daily life, constituting an invaluable testimony of the Roman past in the city.
Part of the walls of Roman Onuba from the 3rd century B.C. can be visited in the supermarket El Jamón located in Plaza San Pedro on the corner of Calle San Andrés.
Cristóbal Colón Monument is a commemorative sculpture dedicated to the sailors whose faith and perseverance made the discoverer of America succeed in his expedition.
Remains of a Roman domus located in the Sfera shop on the corner of Calle Pérez Carasa and Vázquez López.
Huelva has a rich and varied history that dates back to the time of the Tartessians and Phoenicians, through the Romans and Visigoths, to the Arab period and its subsequent conquest by the Christian kingdoms. This mixture of cultures has left an indelible mark on the city, which is reflected in its architecture, traditions and customs. To begin exploring this rich history, we recommend a visit to the Museum of Huelva, an essential place to understand the evolution of the city over the centuries.
With this tourism and history route in Huelva we propose a unique experience for travelers and history enthusiasts who wish to immerse themselves in the legacy of a city that has left a deep imprint on the historical and cultural landscape of Andalusia, Spain and, of course, Latin America. For many tourists and visitors Huelva is still a treasure to be discovered, with a rich heritage that spans different eras and civilizations that have left their mark on the city over the centuries. Through this exciting route, we will travel through centenary spaces, emblematic monuments, ruins, sites…, all of them silent witnesses of an exciting history that deserves to be known and appreciated. Shall we start?
With this tourism and history route in Huelva we propose a unique experience for travelers and history enthusiasts who wish to immerse themselves in the legacy of a city that has left a deep imprint on the historical and cultural landscape of Andalusia, Spain and, of course, Latin America. For many tourists and visitors Huelva is still a treasure to be discovered, with a rich heritage that spans different eras and civilizations that have left their mark on the city over the centuries. Through this exciting route, we will travel through centenary spaces, emblematic monuments, ruins, sites…, all of them silent witnesses of an exciting history that deserves to be known and appreciated. Shall we start?
