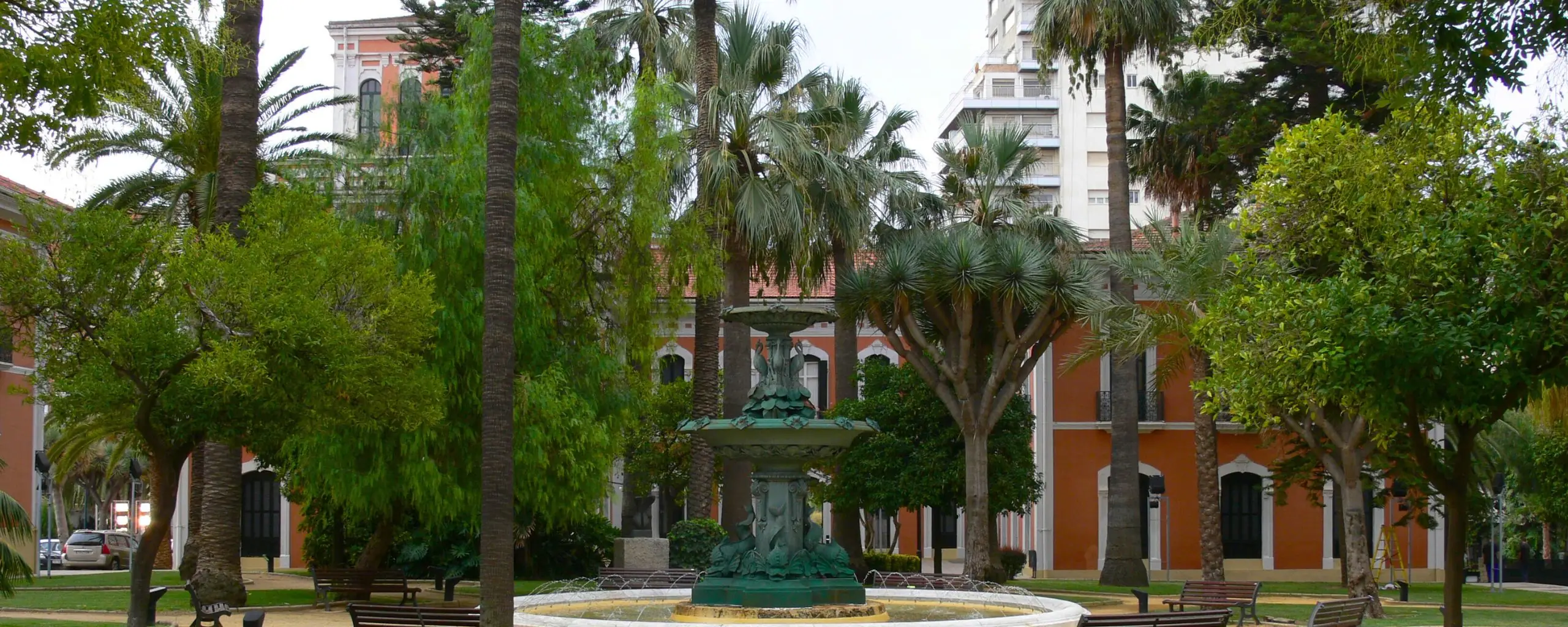The architect José Pérez Santamaría built the Hotel Colón for Guillermo Sundheim between 1881 and 1883 with the collaboration of Andrés Mora. It was inaugurated on June 26, 1883. In 1892 the commemorative acts of the IV Centenary of the Discovery of America were celebrated and between August 3 and October 12 of the same year the so-called Season of the Centenary took place, being the Gran Hotel the place of lodging of Spanish personalities such as the President of the Council of Ministers Cánovas del Castillo and representatives of the invited Latin American nations.

In 1896 the company moved its offices and the accommodation of its management staff to the building, and it is from that moment on that the building began to be known by the name of Casa Colón. The building, which was acquired at the end of the 20th century by the city council, has today an outstanding cultural use as an auditorium, exhibition center and especially as the headquarters of the prestigious Ibero-American Film Festival of Huelva.
As for the architecture of the complex, it is worth mentioning its nineteenth-century layout that consists of:
A powerful overhanging plinth that corresponds to the basement. Four-blade booklet blinds. It is completed with an upper floor where the windows are transformed into balconies with wrought iron work that are decorated with the anagram of the Rio Tinto Company (RTC).
The complex has a mixture of different styles, with some British-inspired elements, others “colonial” and some decorative elements reminiscent of the beginning of modernism.
The hotel was made up of a group of four large buildings, with a quadrangular space in the center destined for a garden.
In 1881, construction began with four pavilions (three of which remain) of different styles separated by gardens:
In 1881, construction began with four pavilions (three of which remain) of different styles separated by gardens:
Casa Grande: The main building, H-shaped, consisting of a semi-basement, first floor, main floor and a turret that rises on the eastern wing, consisting in turn of a sotabanco and a gazebo. The entire building has marble floors, plastered walls and wooden doors and windows of English design. Special mention should be made of the fireplaces, especially on the second floor, such as the well-known Salón de Chimeneas, where the green glazed ceramics and human figures in relief located on the pilasters give it special significance.
Pabellón de Poniente and Pabellón de Levante: Rectangular buildings, separated by the central garden. Access to both is through marble staircases. In both buildings there were double rooms, some suites and bathrooms for general use in spaces outside the rooms.
The North Pavilion (now disappeared): rectangular in plan, with a glassed-in body in front of a main hall. It consisted of reading rooms, billiard room, kitchen and service areas.
The gardens: they were a very well cared for aspect. They followed the design of a German gardener from the Royal School of Agriculture in Geisenheim. In this French-influenced garden, plant species unknown in Andalusia were planted: palm trees, dragon trees, mandarin trees, casuarinas, Jupiter trees, yuccas, ivy; all of them brought from English-influenced territories, but also local flora. Complementing these gardens was the fountain of the Tritons.
Huelva, Tuesday, June 26, 1883, 8:00 pm.
We attended the opening banquet of the Gran Hotel Colón in the capital of Huelva. It is a hot afternoon to enjoy a historic event in our city. Today the future comes to Huelva through an establishment full of modernity and the result of the technological advances of our society.
Two hundred guests attended the event, which is sure to become an ideal setting for future banquets and receptions. Its Director, Mr. Adriow, former owner of the Hotel de Bergés, proudly shows us the telephone exchange and the state-of-the-art electric lighting in the Great Hall and garden. To complete this complex installation, an extensive network supplies fresh and salt water to the various facilities.
The furniture, in keeping with the magnificence of the place, is made of old oak from the Bembé House in Mainz, reed chairs from Hamburg and wicker from England and Germany. The 300-piece dinnerware set is from the Royal Porcelain Factory in Saxony. The kitchens, from the Maison Bandot in Paris, show great technical contributions.
The rooms of the Hotel have fireplaces of terracotta with enamels decorated with circular medallions of vegetal decoration. These chimneys, of long tradition in the alpine areas of Germany or Switzerland in the 13th century, undoubtedly due to the extreme winter conditions favor a warm atmosphere of the space in the wet winters of the provincial capital. Nuremberg and Cologne were the main centers of production.
Casa Colón of Huelva is located at Plaza del Punto, 6, Huelva, Spain.
Box office hours:
Monday to Saturday from 10:00 am to 2:00 pm.
and from 17:00 to 20:00 h.
Sunday: 10:00 – 14:00 h.