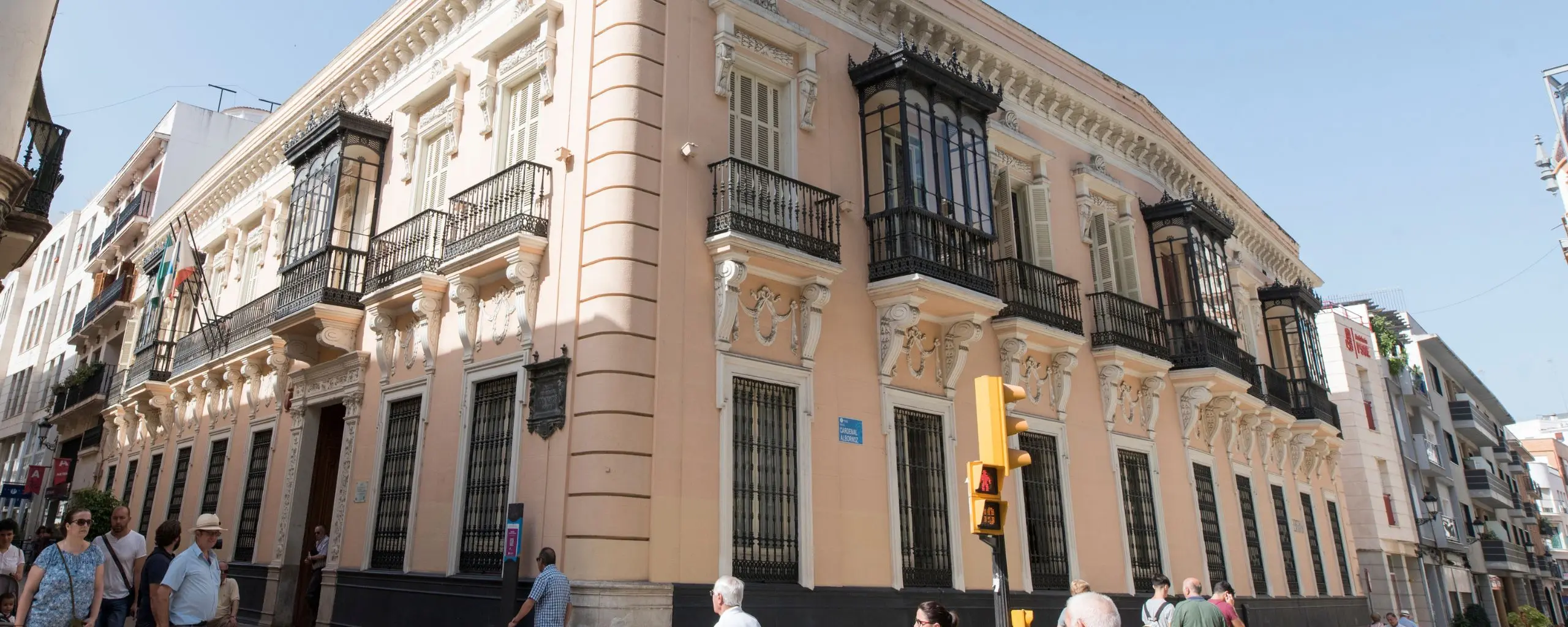In 1912, under the economic prosperity and the preponderance of a Huelva bourgeoisie, begins to build a palace made by Moisés Serrano for the family of Don Antonio Mora Claros, a palace house in 1919 was renovated as we know it today by José María Pérez Carasa.
There are several architectural styles that we can observe in this construction. On the exterior facade there are many openings and a tower stands out, very much in the taste of the second French empire, which in the original plans would have had another one on the left corner. All the openings of the lower floor are framed with moldings and in their upper parts there are corbels with a classic decoration, which support the balconies that run along the upper floor, it is here on this upper floor where there are three windows very classic taste in its trellis, some balcony covers that will be typical in the architecture of Huelva. The entrance opening is framed by a wide molding with grotesque decoration. The exterior facade is finished off with a high cornice.

In its interior it is necessary to distinguish elements of modernist decoration that are present mainly in the iron railings ornamented with copper flowers together with decoration of classic taste in plasterwork, such as cherubs and corbels.
The glass windows that occupy a large part of what would be the noble area of the palace have vegetal and landscape motifs, and all of them have stained glass windows alluding to the American discovery.
Also, on the first floor and the second floor, in the base area there are glazed tiles of vegetal and animalistic decoration where the predominant color is indigo blue, recovering the Muslim-Andalusian tradition. A staircase gives access to the upper floor, very luminous thanks to a dome, again made of glass.
The Mora Claros Palace is located at Calle Alcalde Mora Claros, 13.
The visit is free and the opening hours are:
Monday to Friday from 9:00 – 14:00 h. and from 16:00 – 21:00 h.
Saturday from 9:00 – 14:00 h.
Sunday closed.