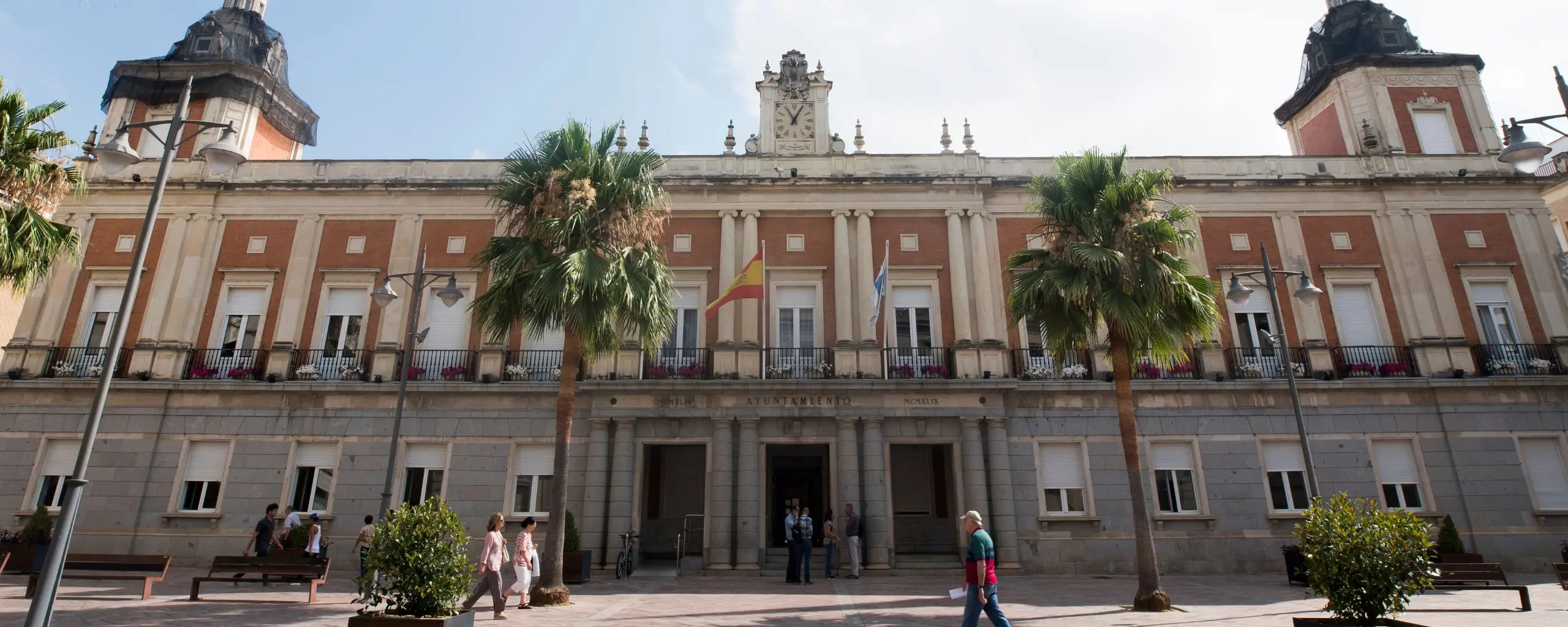We value your privacy
We use cookies to enhance your browsing experience, serve personalized ads or content, and analyze our traffic. By clicking "Accept All", you consent to our use of cookies.
We use cookies to help you navigate efficiently and perform certain functions. You will find detailed information about all cookies under each consent category below.
The cookies that are categorized as "Necessary" are stored on your browser as they are essential for enabling the basic functionalities of the site. ...
Necessary cookies are required to enable the basic features of this site, such as providing secure log-in or adjusting your consent preferences. These cookies do not store any personally identifiable data.
No cookies to display.
Functional cookies help perform certain functionalities like sharing the content of the website on social media platforms, collecting feedback, and other third-party features.
No cookies to display.
Analytical cookies are used to understand how visitors interact with the website. These cookies help provide information on metrics such as the number of visitors, bounce rate, traffic source, etc.
No cookies to display.
Performance cookies are used to understand and analyze the key performance indexes of the website which helps in delivering a better user experience for the visitors.
No cookies to display.
Advertisement cookies are used to provide visitors with customized advertisements based on the pages you visited previously and to analyze the effectiveness of the ad campaigns.
No cookies to display.
The Huelva City Hall is located in the Plaza de la Constitución. The building was constructed by Alejandro Herrero. Work began in 1942. For years, work on the municipal building progressed very slowly due to the difficulties in finding materials. On 10 November 1949, the mayor announced that the new Town Hall would be open to the public for five days.
The façade of the City Hall is in the neo-Herreran style It stands out for its severe horizontality, achieved thanks to the balance of the forms, preferably cubic, which are symmetrically arranged in the structure. They have wooden roofs covered on the outside with slate and side towers topped with pyramidal spires ending in pointed spires. Stone and brick were also used in its construction; granite and marble were also used in the most sumptuous parts. At the top of this building we can also see a clock built in Miranda de Ebro.

The mayor’s office consists of an office, a secretary’s office and a visitors’ room. There are also offices for the deputy mayors and councillors. A council chamber, a reception hall for representations and a large assembly hall for extraordinary sessions, conferences, etc., have been built. The latter measures 190 square metres and can be joined to the other two for large receptions. The central courtyard is Andalusian in style, with arcades on marble columns on the ground floor and baroque balconies on the upper floor.